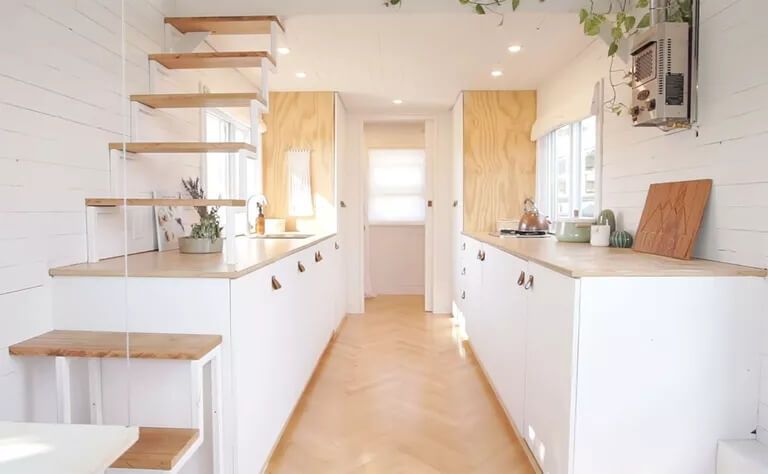
If there’s one thing that smaller living spaces will benefit from, it’s the space-saving merits of transformer furniture, that which can change from one form to another. Its inherent multifunctionality means that less furniture is needed in a smaller home, which in turn frees up more floor space.
In many of the tiny houses we’ve seen over the years, having some kind of transformer furniture is the rule, rather than the exception, since tiny homes typically measure somewhere between 200 to 400 square feet. With such constraints, it’s important to carefully plan out how various pieces of furniture will mesh with one’s particular lifestyle.
One wonderful example of thoughtful planning is this delightful tiny house, which features some very creative ideas on different furniture pieces that can transform. French couple Mathieu and Amélie designed and constructed the 24-foot-long house after taking some courses, and traveled in it all over Quebec, Canada with their baby, during their maternity leave. We get a more in-depth tour of the home via Exploring Alternatives:
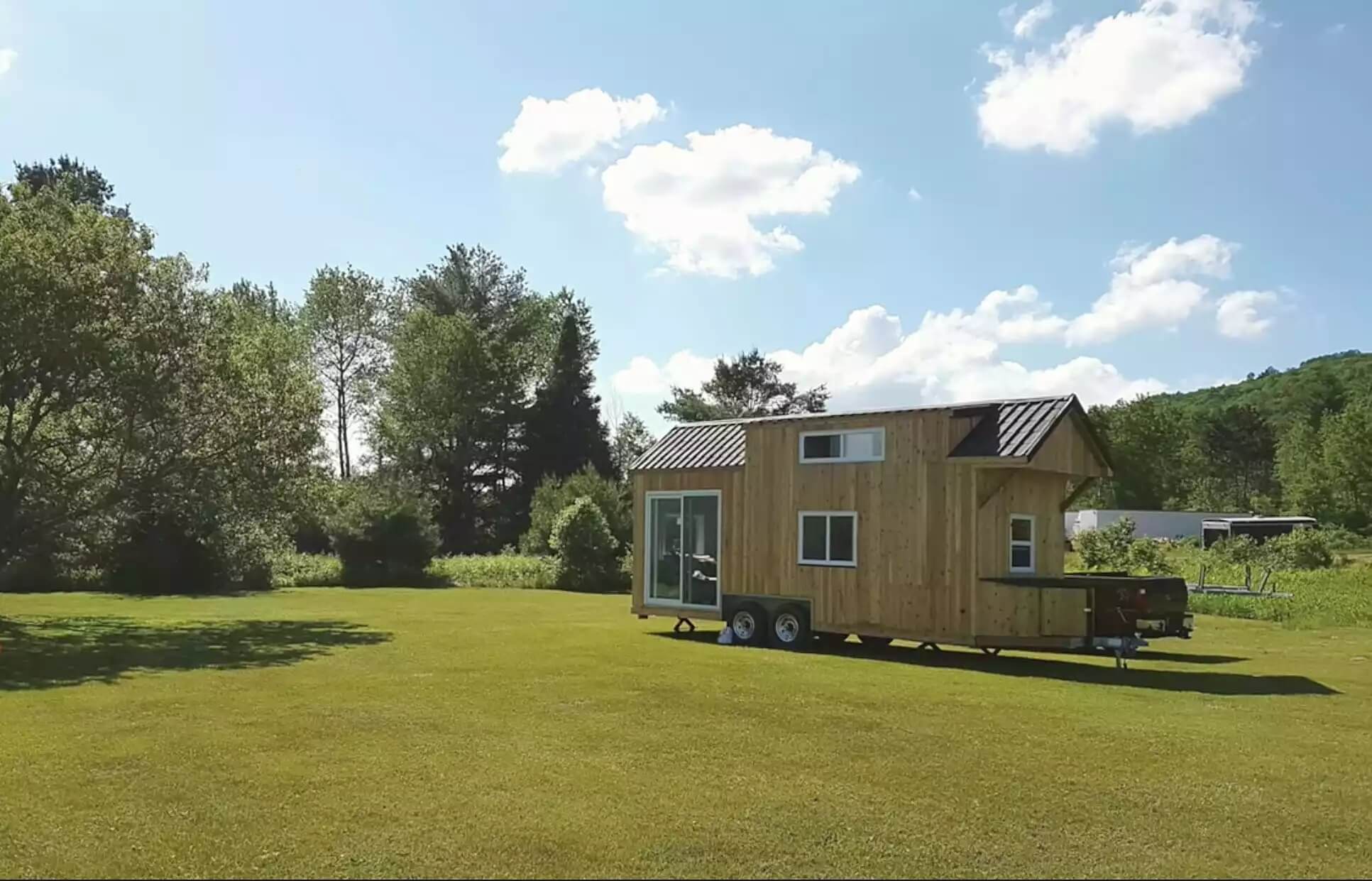
From the outside, this 8-foot-wide DIY tiny house is clad with cedar siding, a natural material that stands up to harsh Canadian winters and will weather gracefully over time. Most of the home’s utilities – such as propane tank and tankless water heater – are hidden near the front tongue hitch, in their own built-in mini-sheds. The roof is covered with waterproof, wind-resistant Onduvilla shingles from roofing solution company Onduline, which the couple chose because of the wind forces that tiny houses will be subjected to on the road.
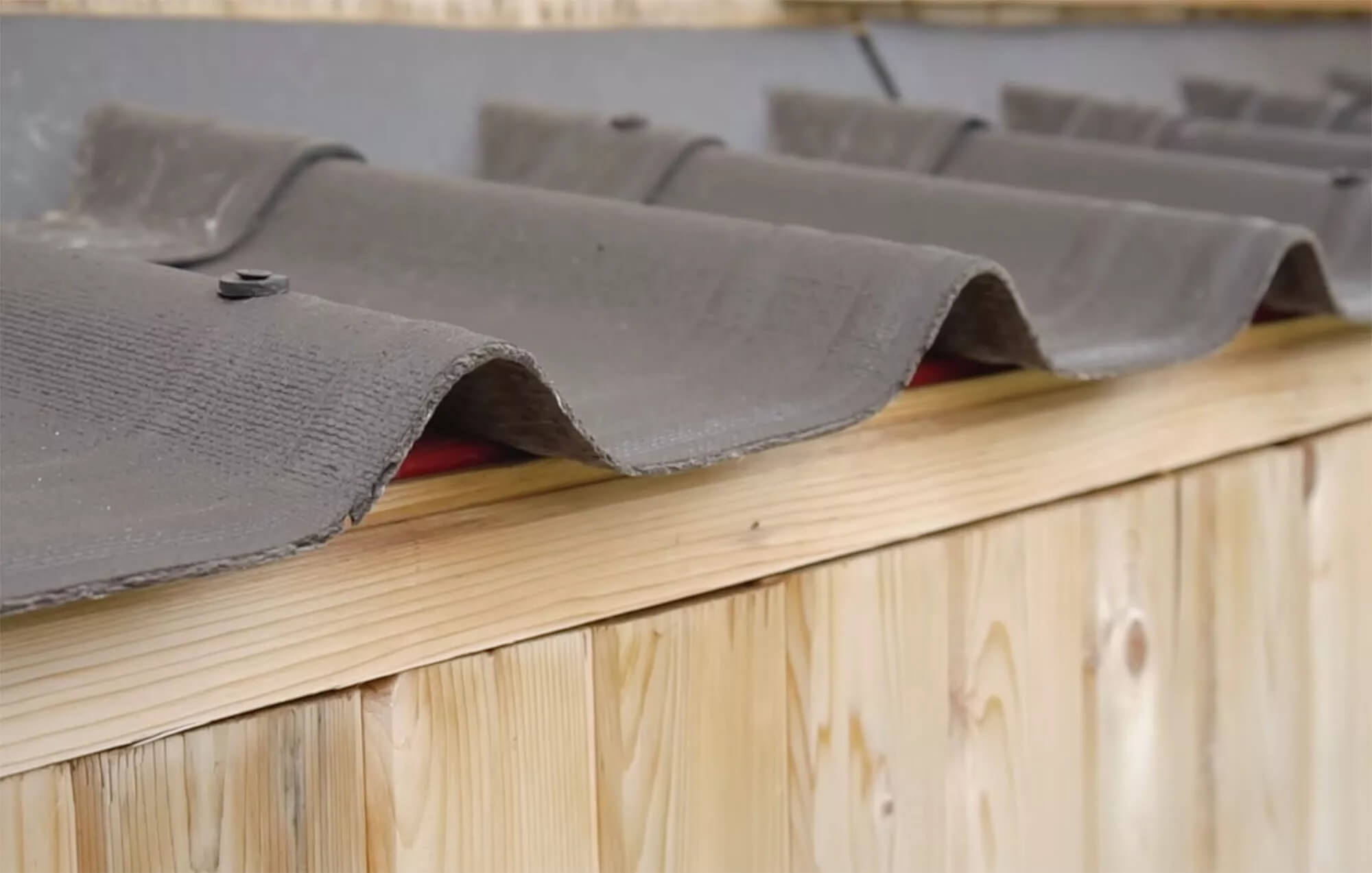
In entering the home’s brightly lit interior from the patio doors located on the side, we step into the living room, which also functions as the dining space, and also as a space for guests to sleep.
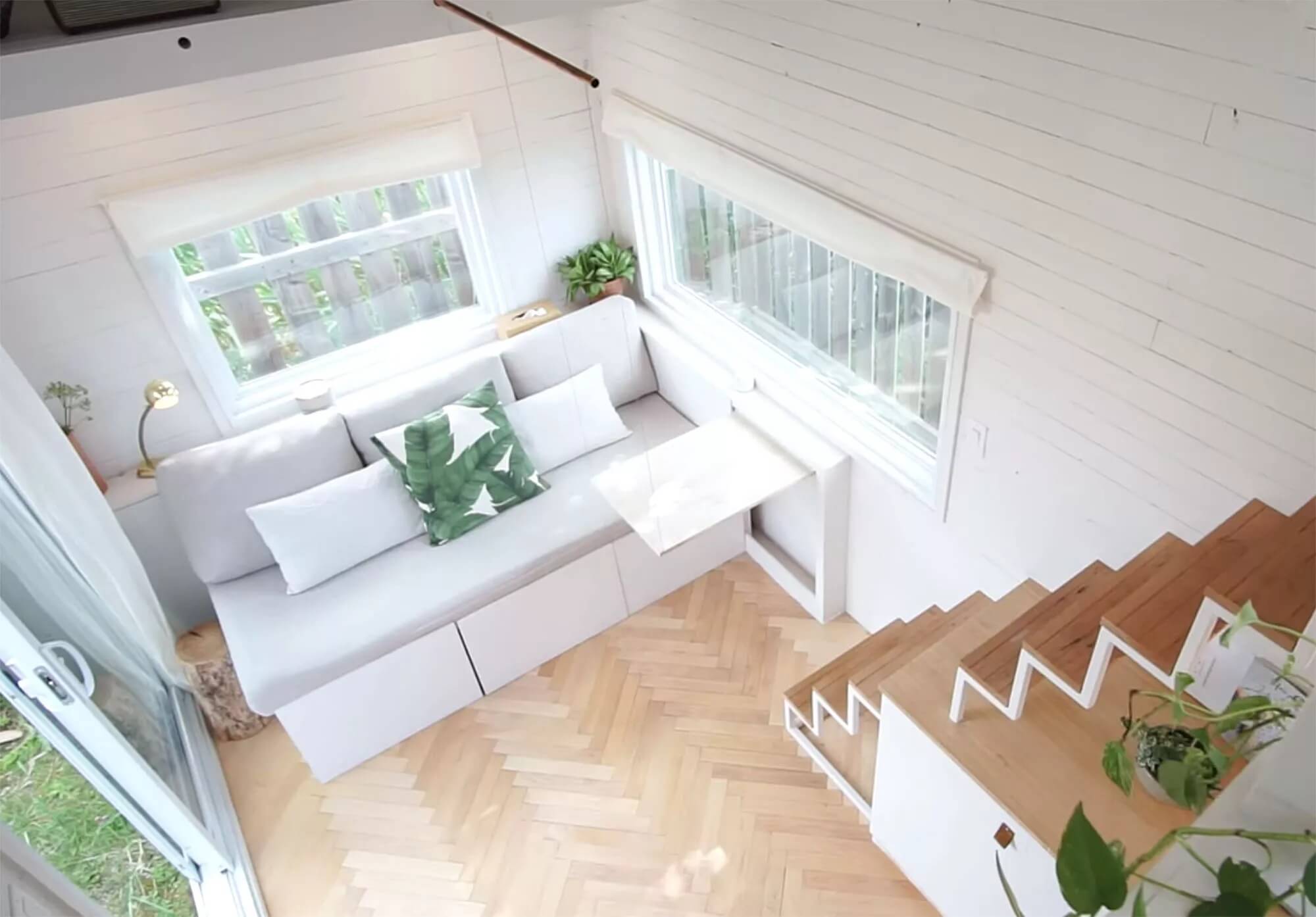
How is all this accomplished? Well, it’s all thanks to the couple’s clever multifunctional sofa, which features a modular, pull-out design, which can either be slid out partway to form a sectional sofa, or all sections taken out to form a full-sized bed for guests.
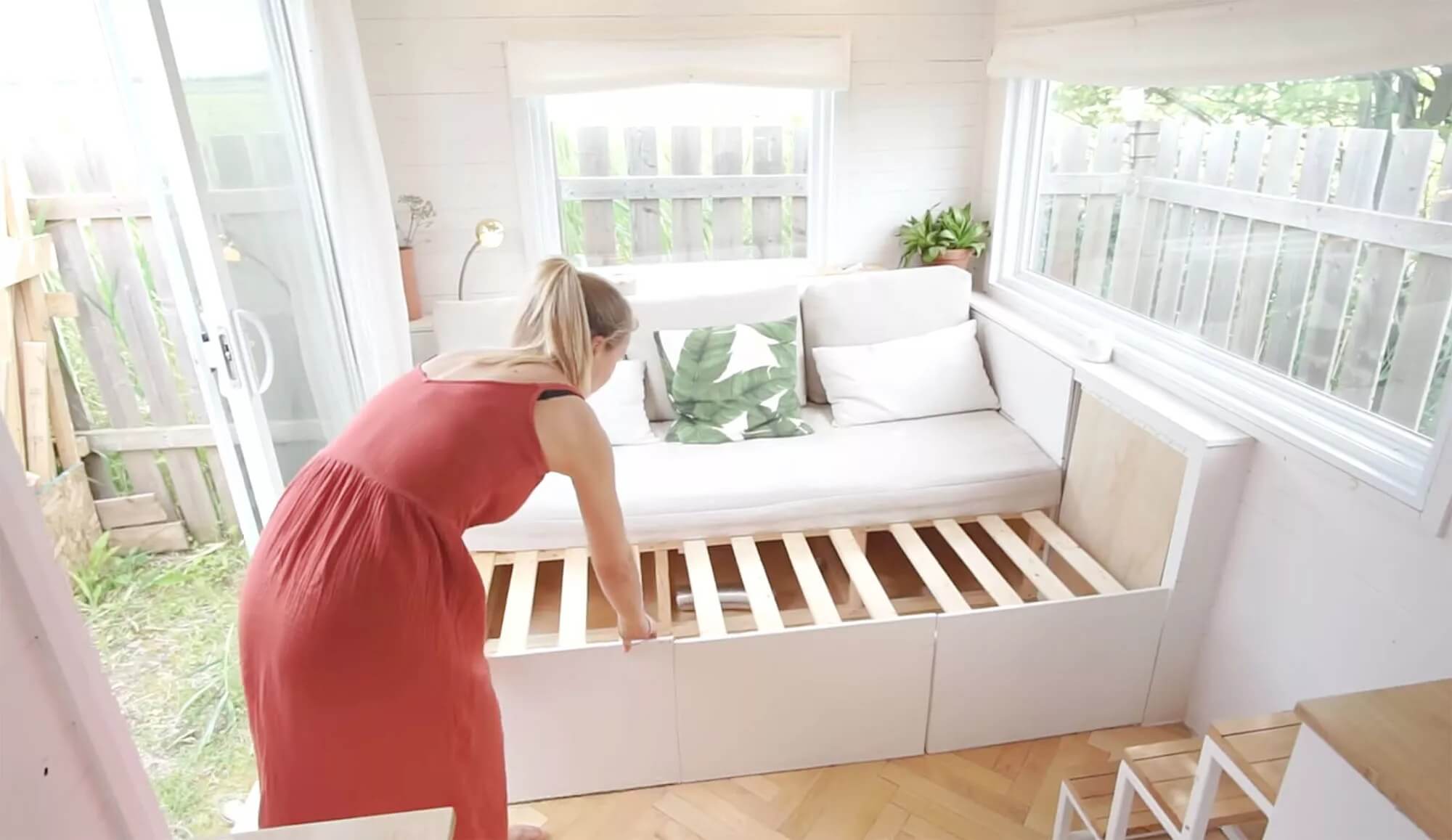
Besides these uses, the area also serves as a dining space. That’s done through the smart little fold-down table, which is suspended in place with a cable wire that’s hung from a retractable copper pipe above.
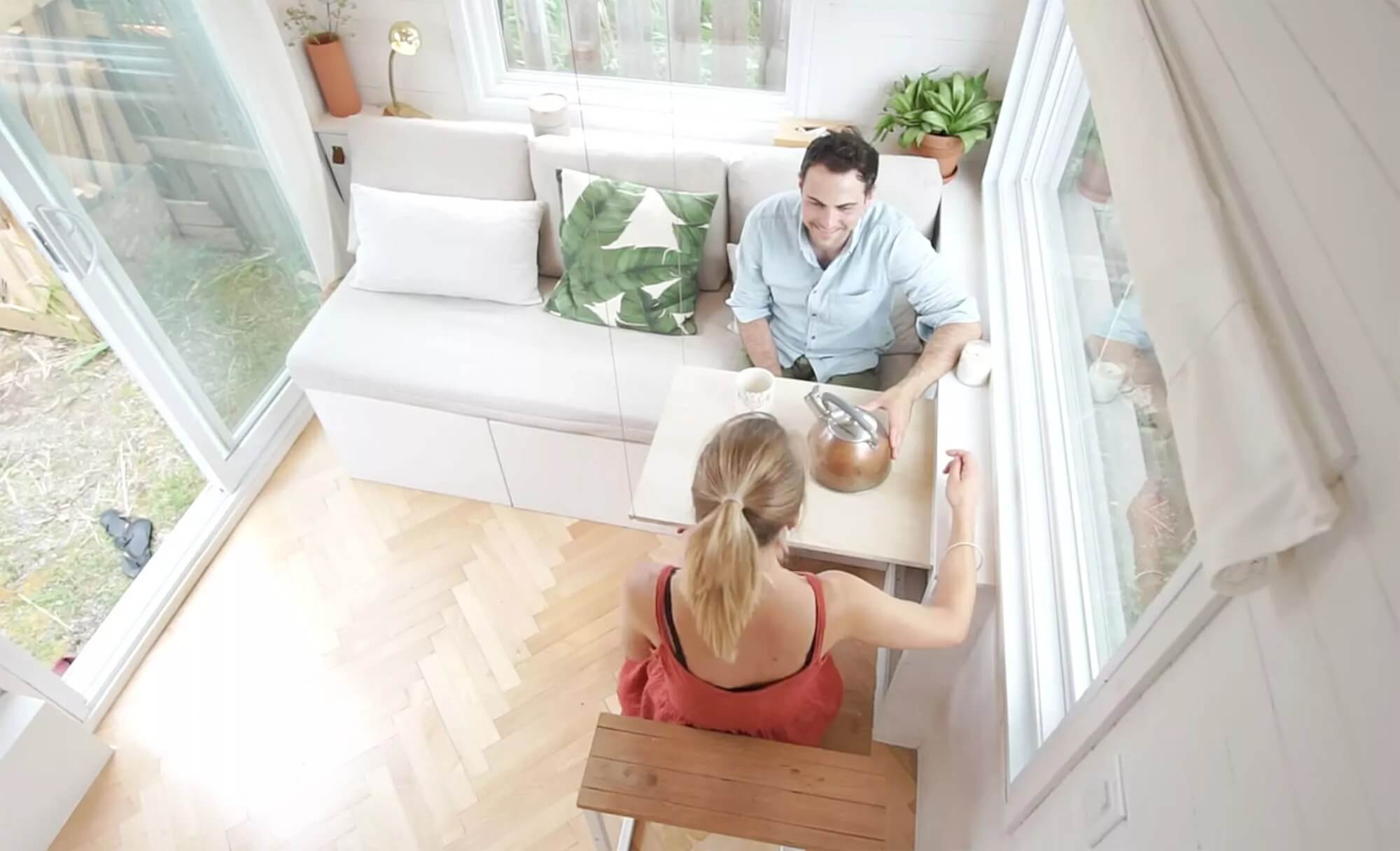
Instead of adding extra chairs, the couple decided to use the bottom half of their custom-welded steel-framed stairs as a seat – an ingenious idea.
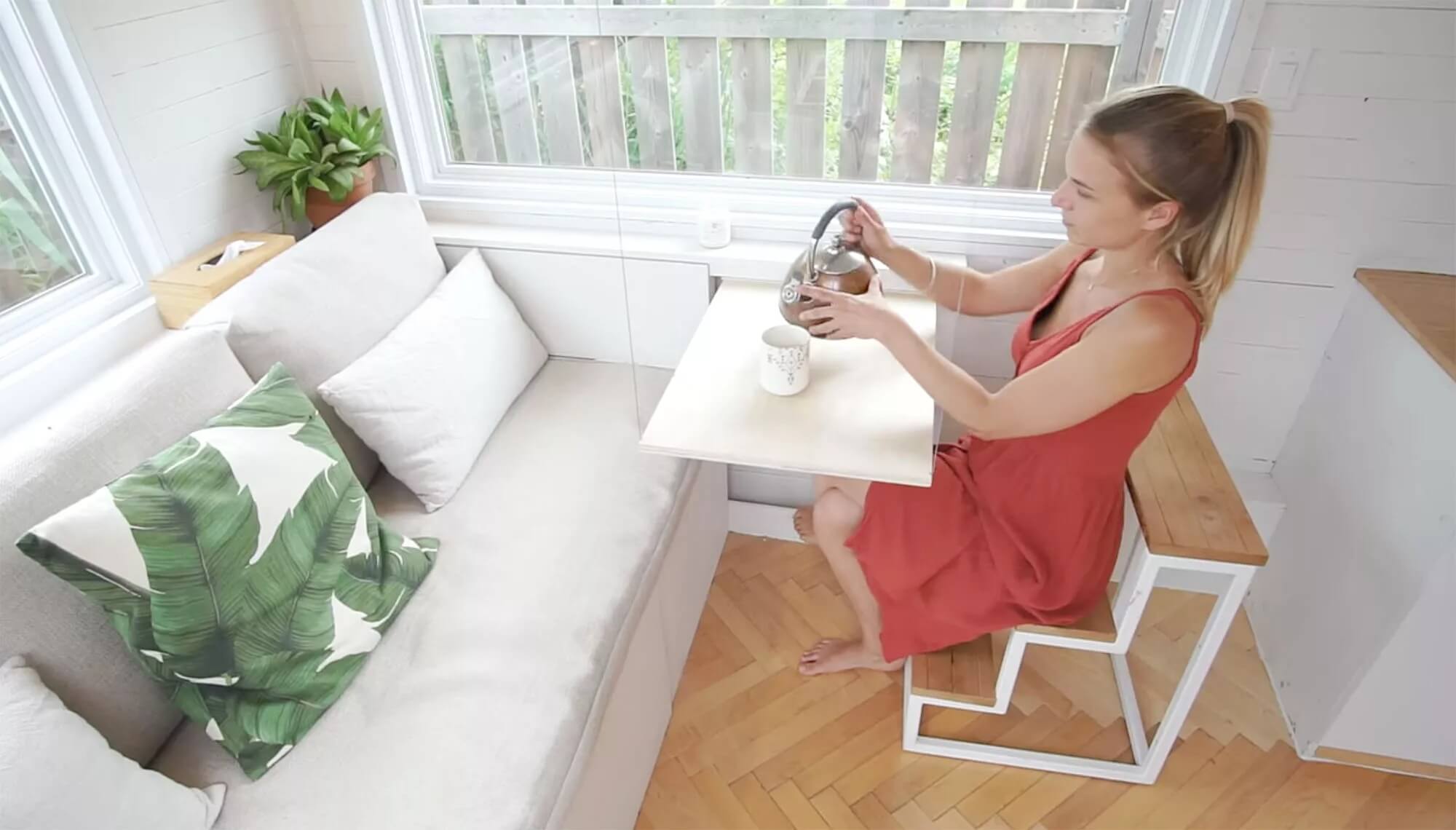
Here are the sofa modules all completely pulled out, forming a bed.
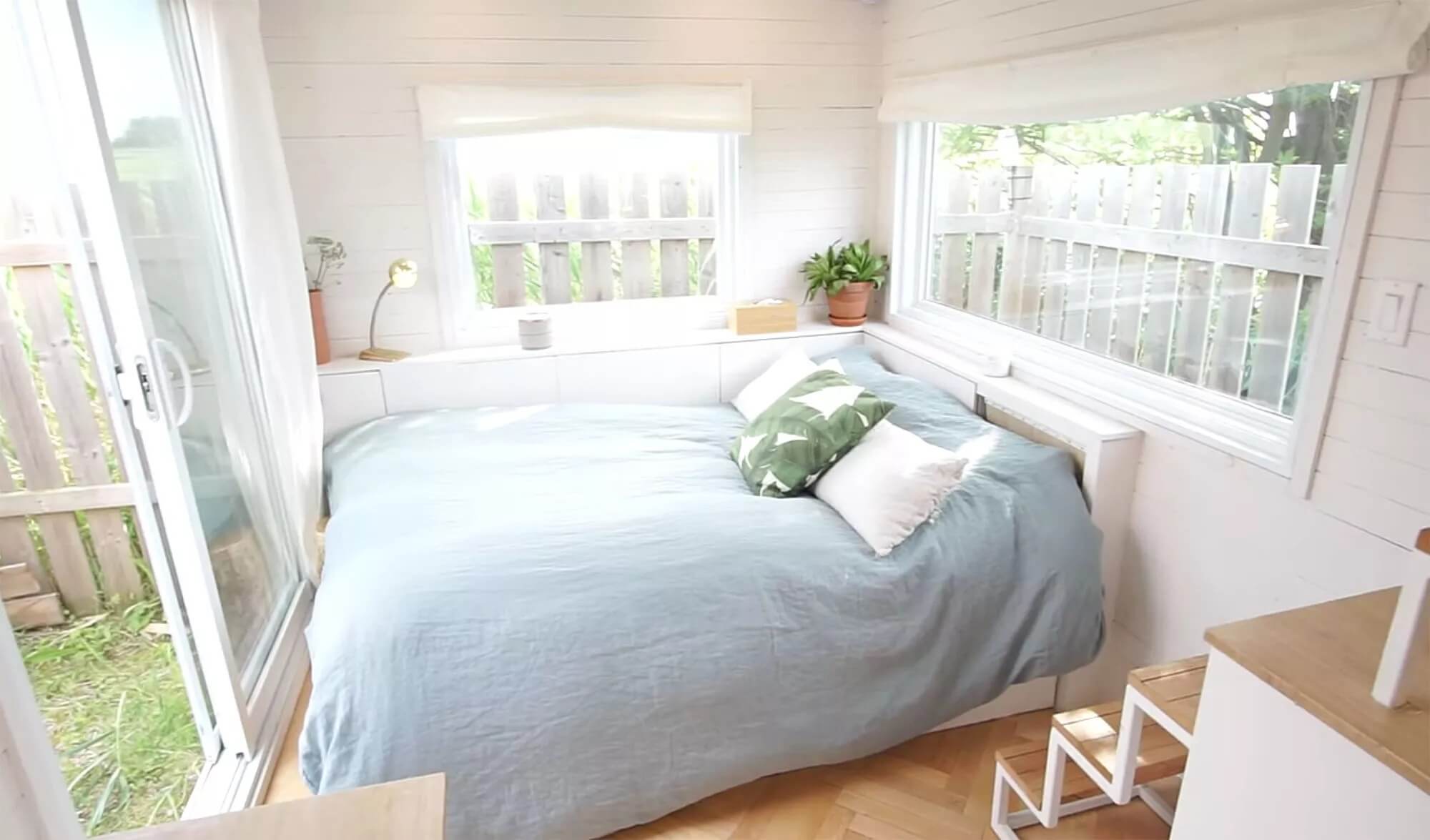
The kitchen is enormous by tiny house standards and is split between two opposite counters, topped with lightweight bamboo boards, and each having its own large windows. There are plenty of cabinets and drawers here too, painted white to keep things bright and airy, and equipped with stylish leather pulls. They chose a deeper, wider sink, to ensure that washing larger pots and pans wouldn’t be an issue. The large freshwater tank is located under the sink and works with a 12-volt pump.
Beyond the kitchen are two large cabinets that face each other, and here is where one can hang up clothes, or install a small refrigerator.
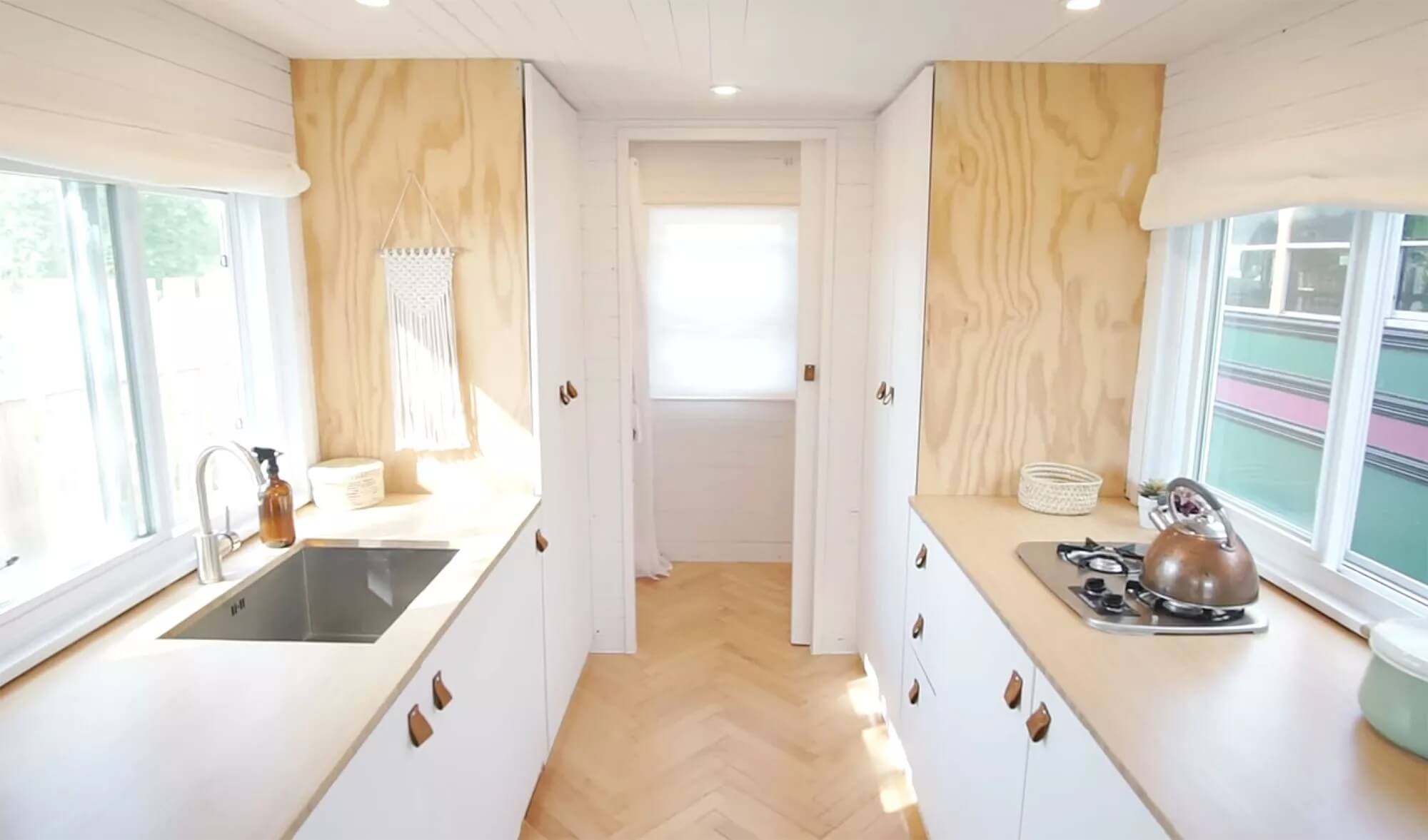
Just past that is the bathroom, which is equipped with a composting toilet, and a shower with a mini-bathtub. The couple chose this option as it meant they could bathe their baby, and prevent spills in the bathroom.
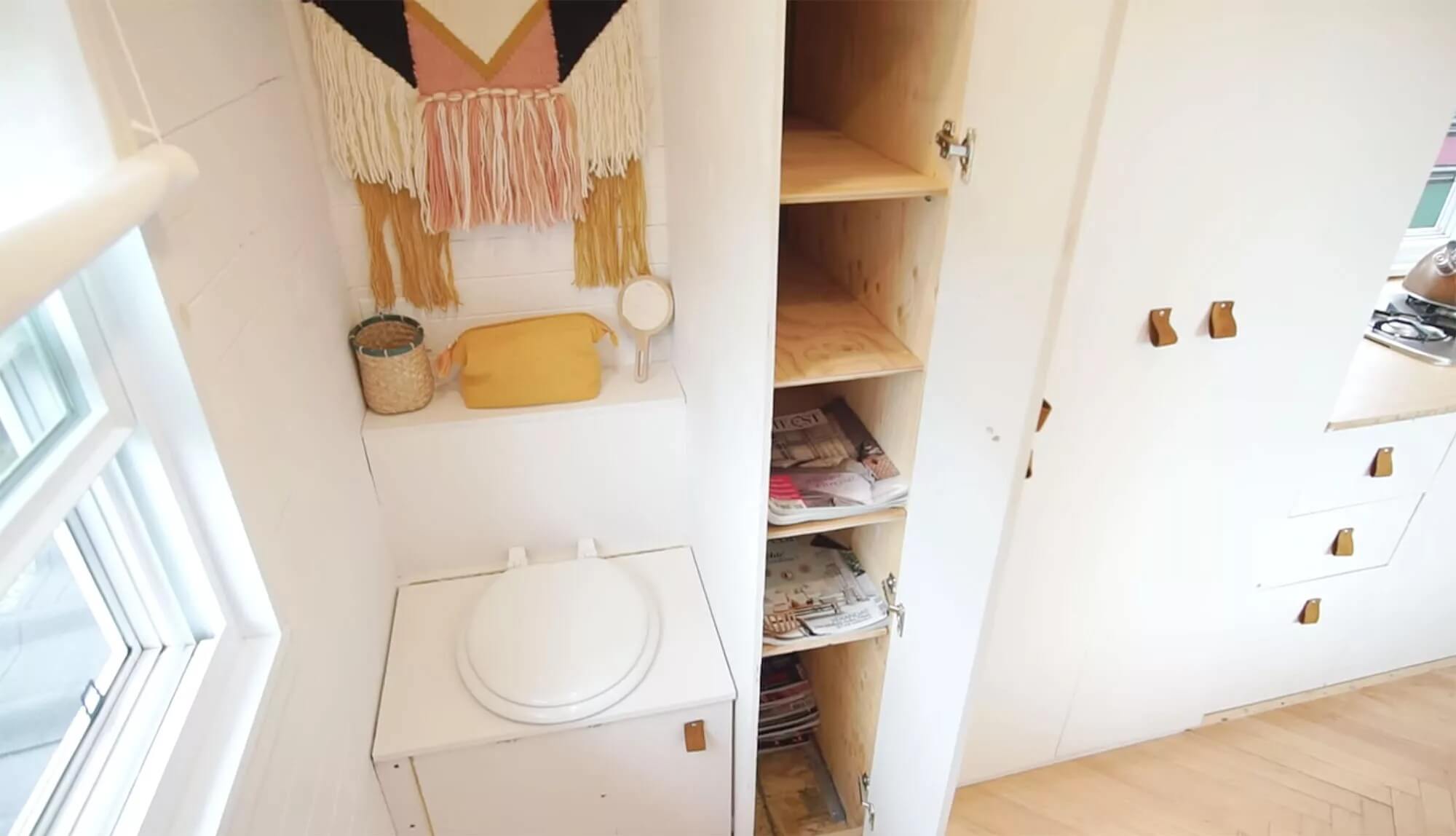
Back out in the main space, we see the nicely crafted open staircase, which uses a white-painted, welded steel frame to minimize its bulk. The couple says they opted for stairs, rather than a ladder, as it would be safer than a ladder. But, as some might point out, there’s no railing here, which would definitely detract from the safety of the design.
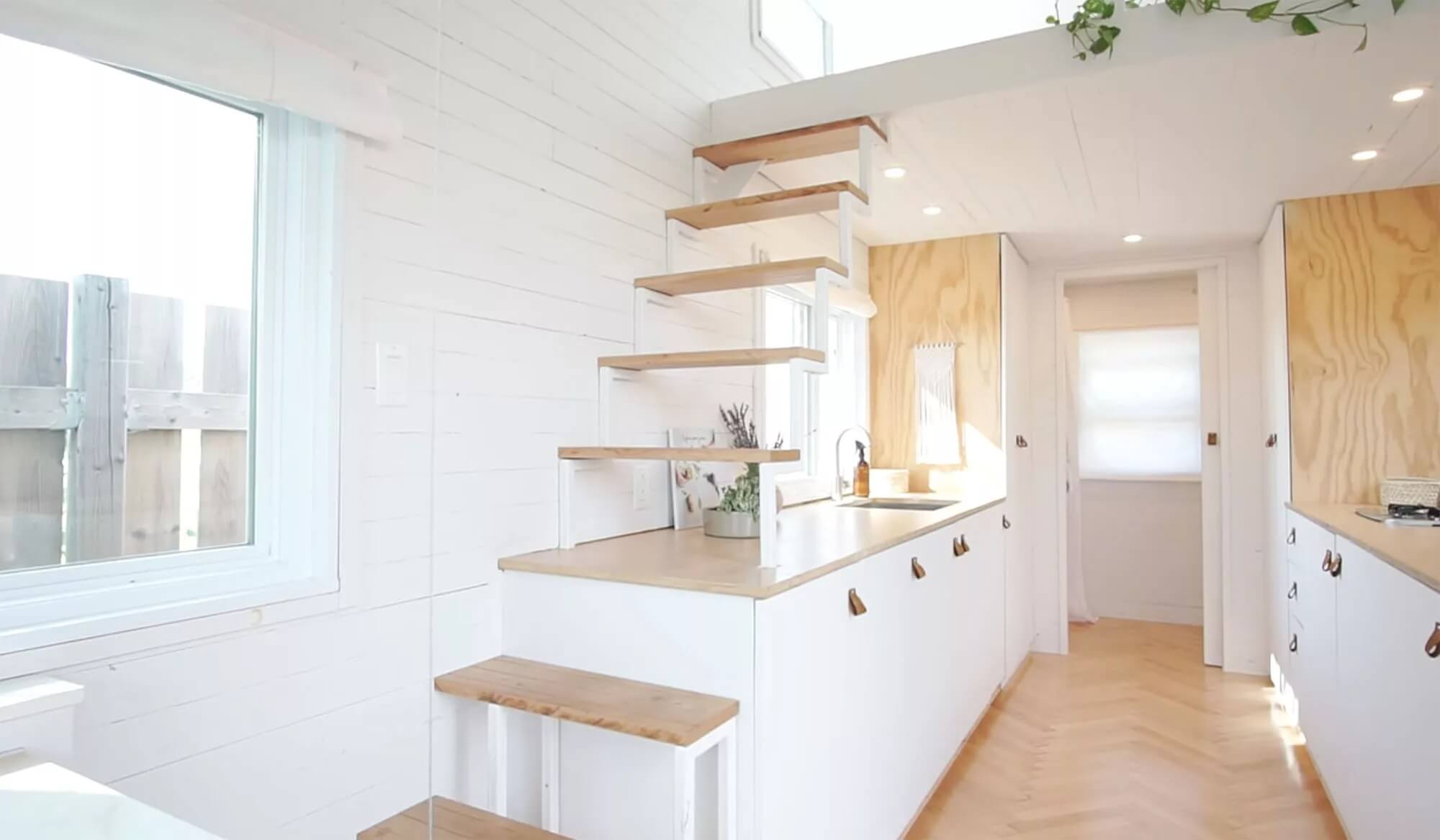
The sleeping loft is comfy and includes some built-in storage nooks at the back. The loft also features two operable windows; Amélie says this was an important consideration because she survived a house fire some years back, making fire egress and fire safety a big priority (as it should be for anyone, in any case). To that end, the house is outfitted with fire-resistant Roxul insulation – and not one, but two fire extinguishers, one on each level. There’s even a custom-made sling that could be used to lower the baby down, out of the upper floor windows.
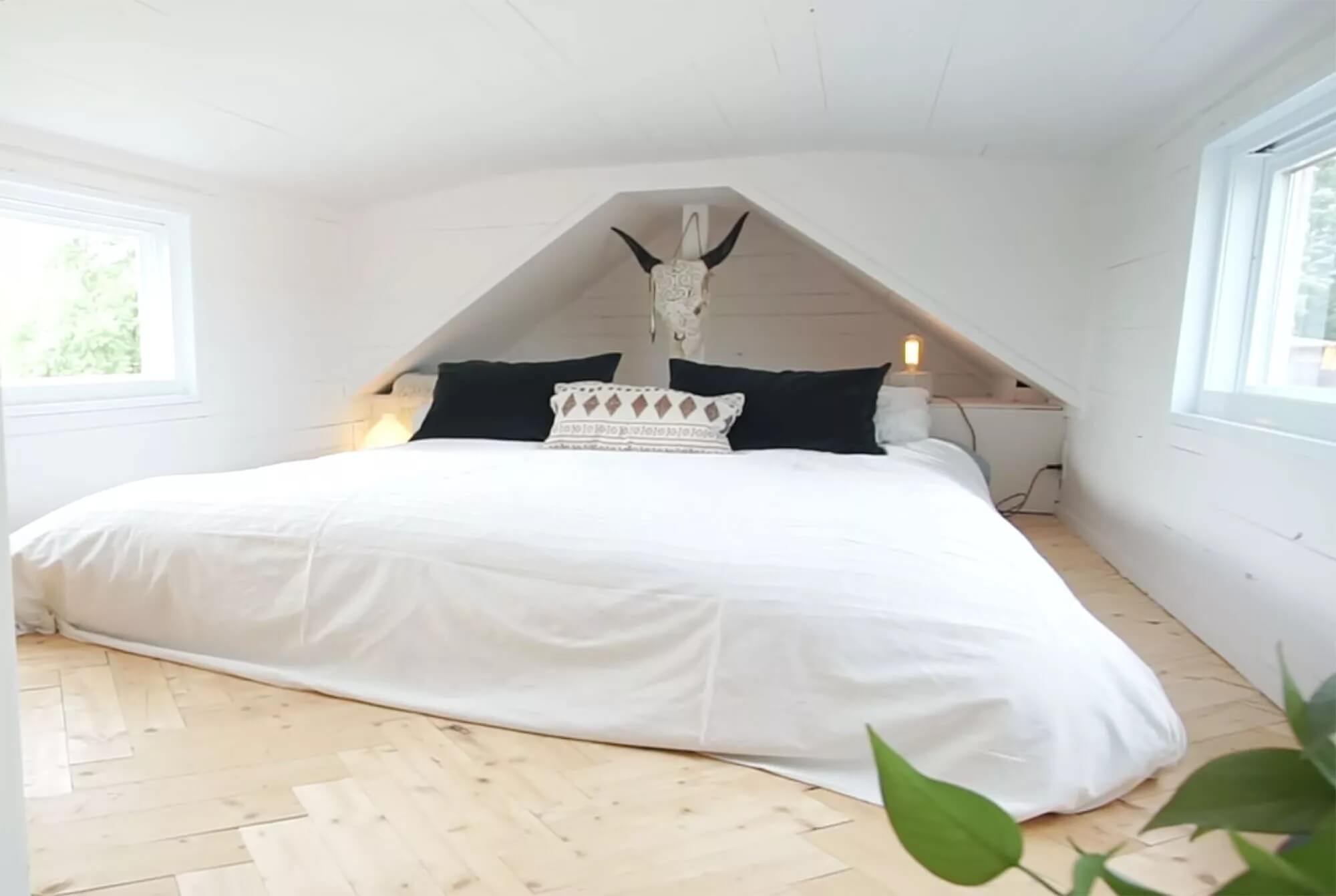
This lovely tiny dwelling was a home on the road to the couple and their baby, before they decided to sell it, settle down a bit more, and move onto their next project. At any rate, the house is an impressive example of how well-made transformer furniture can make a big difference in making small spaces feel more spacious.





