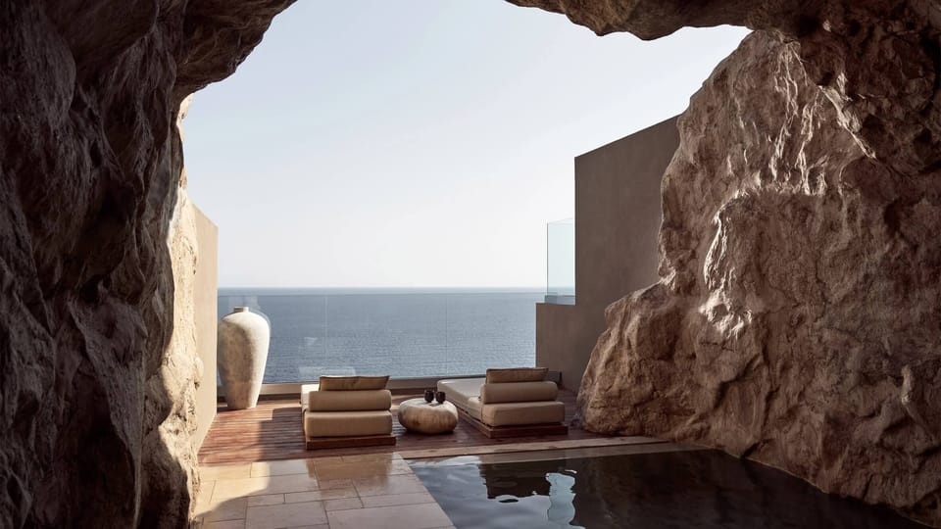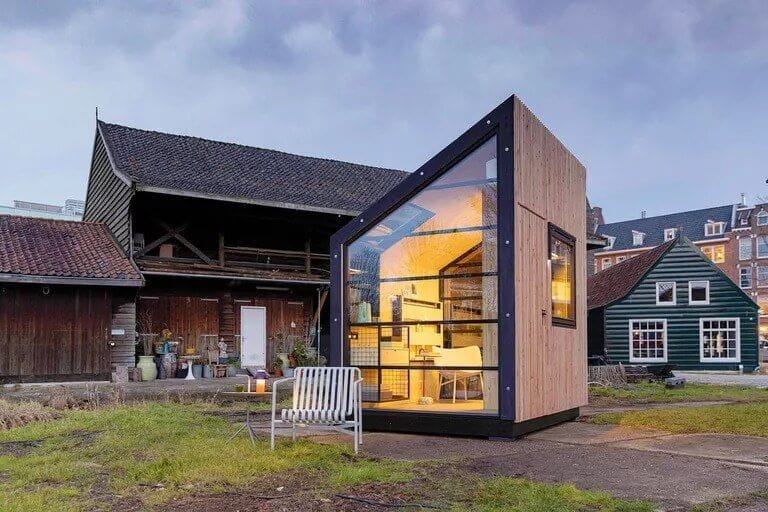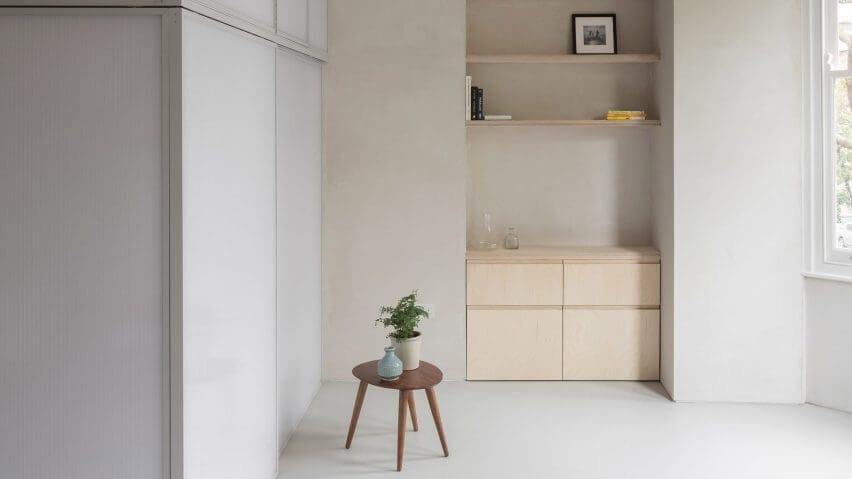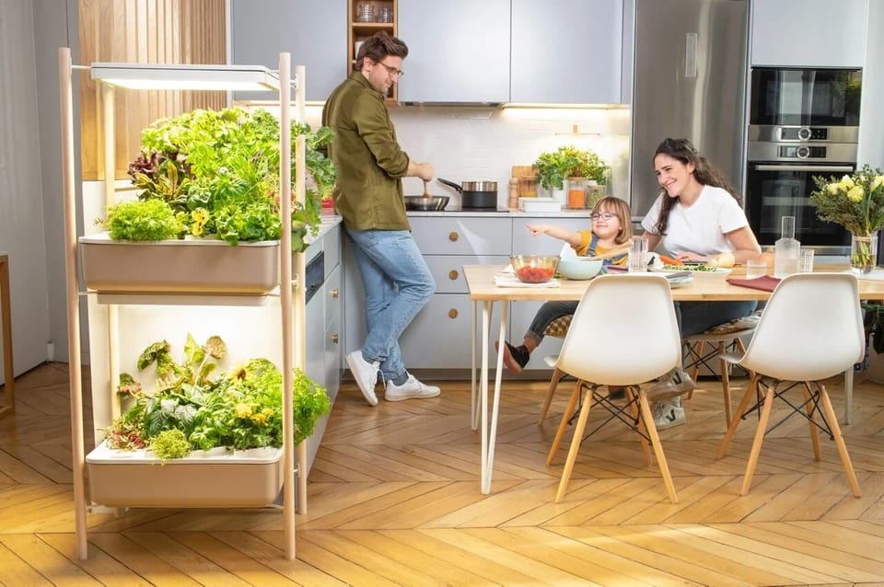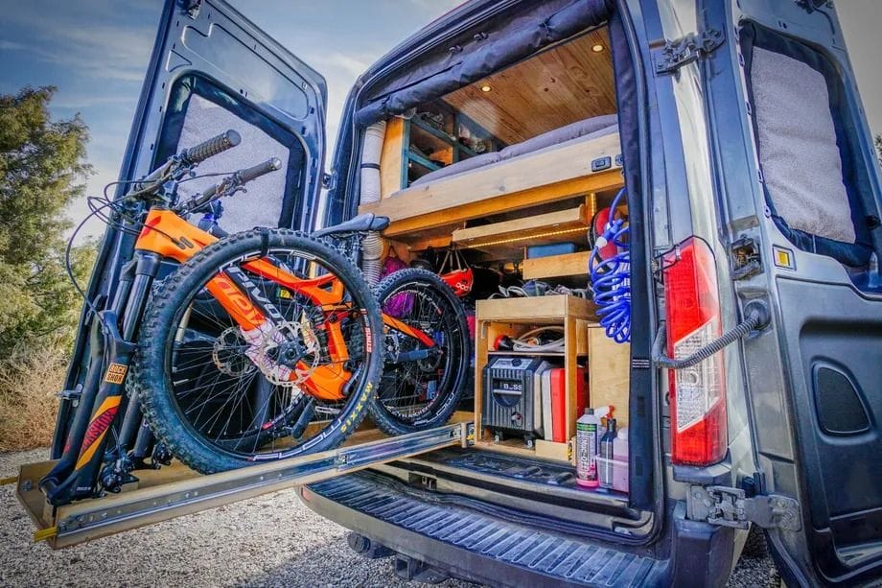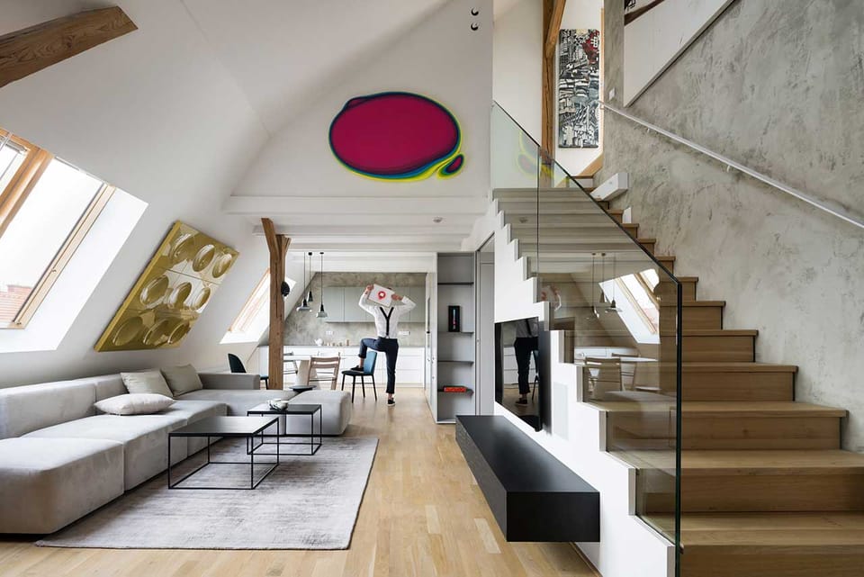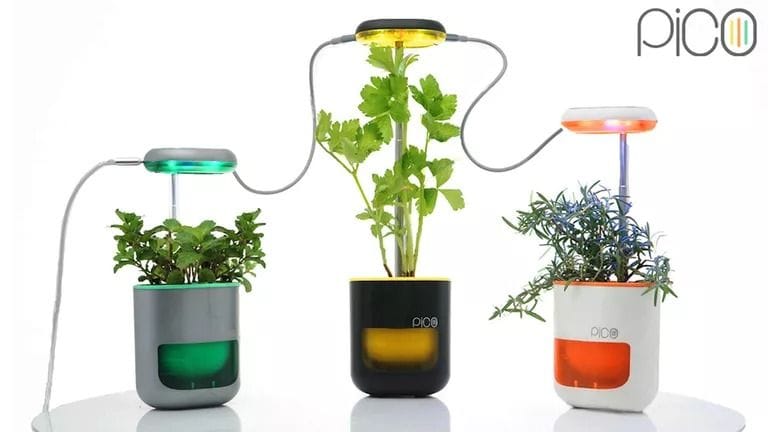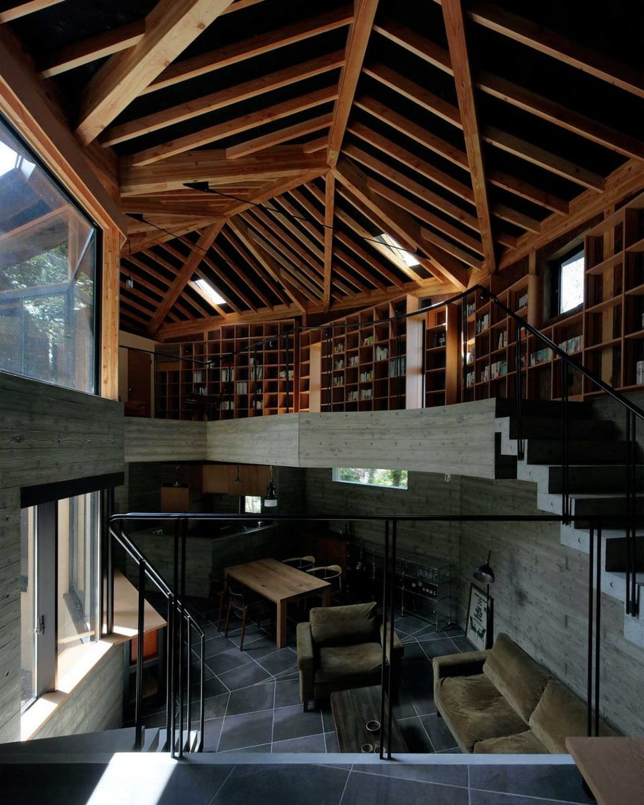What Will the Office Look Like Post-Pandemic? Nobody Knows
As companies rethink how and where we work, the traditional office is being reimagined. From hybrid schedules to modular workspaces, this shift challenges norms and sparks innovation in workplace design and culture.
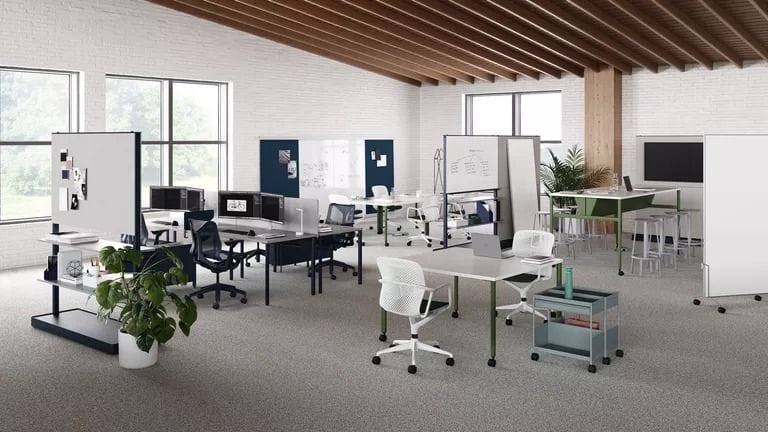
The future of the office was a regular topic when the Covid-19 pandemic sent everyone home. We made the case that, from a sustainability standpoint, "every square foot of glass and steel office building or concrete parking garage that is not built is a plus for the environment." The same can be said for "every drive that isn't taken to the office" and "every highway that isn't expanded to accommodate more commuters."
The consensus now seems to be that most companies will be trying a hybrid situation, with employees splitting their time between home and office, but nobody quite knows yet how it will work.
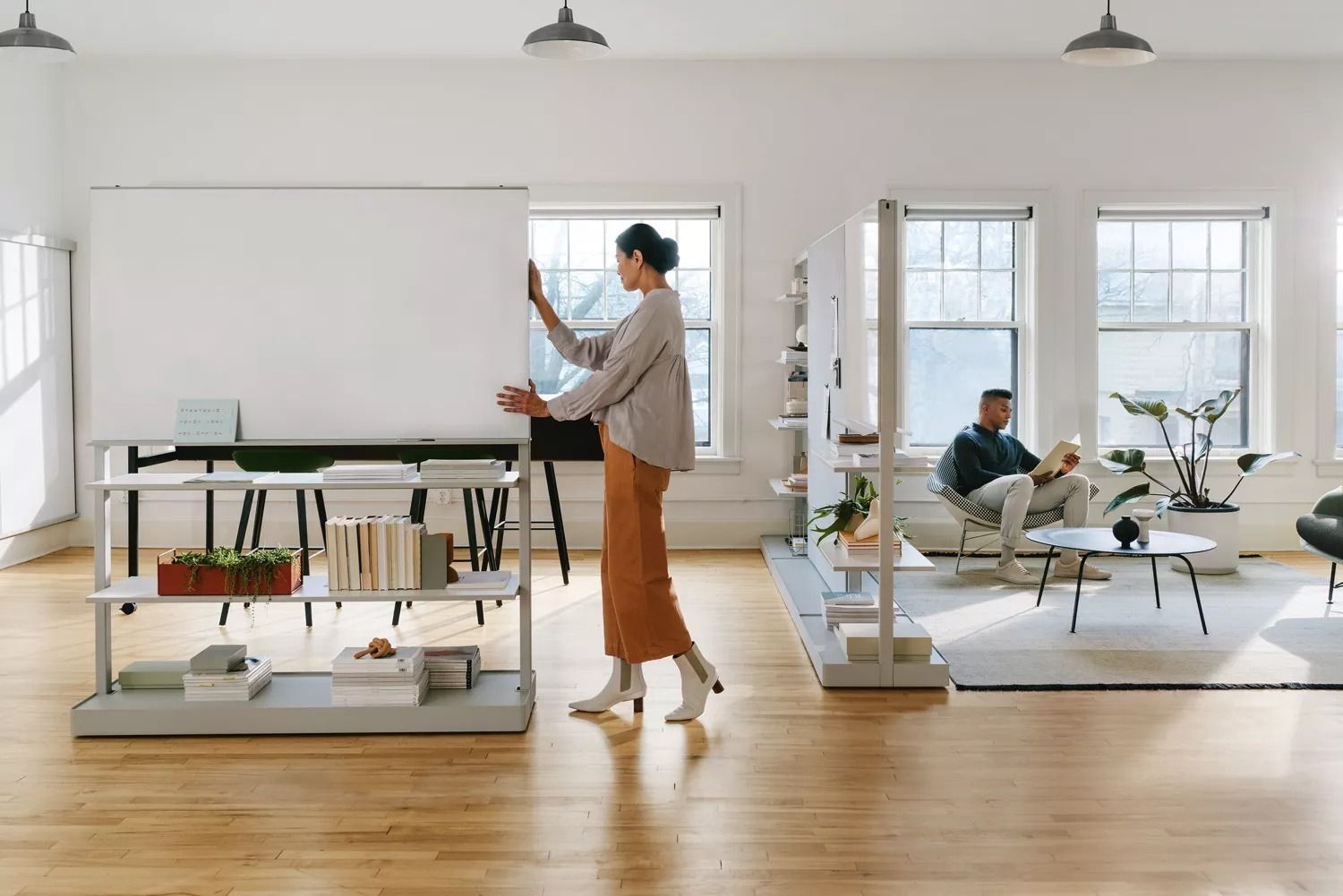
Even the Herman Miller company, which has been designing offices for over 100 years, is not quite sure where it is going. It has just introduced the OE1 system, which it calls a "post-pandemic office collection."
Ryan Anderson, Herman Miller's vice president of global research and insights, explained in a press release:
“With people forced to work outside of offices, traditional means of workplace planning have been challenged by the unpredictability of how people will work now and in the future. These changes will continue, and workspaces need to constantly adapt. Workers are ready for a greater degree of variety, choice, and control — people want their environments to work for them, and OE1 is designed to enable that."
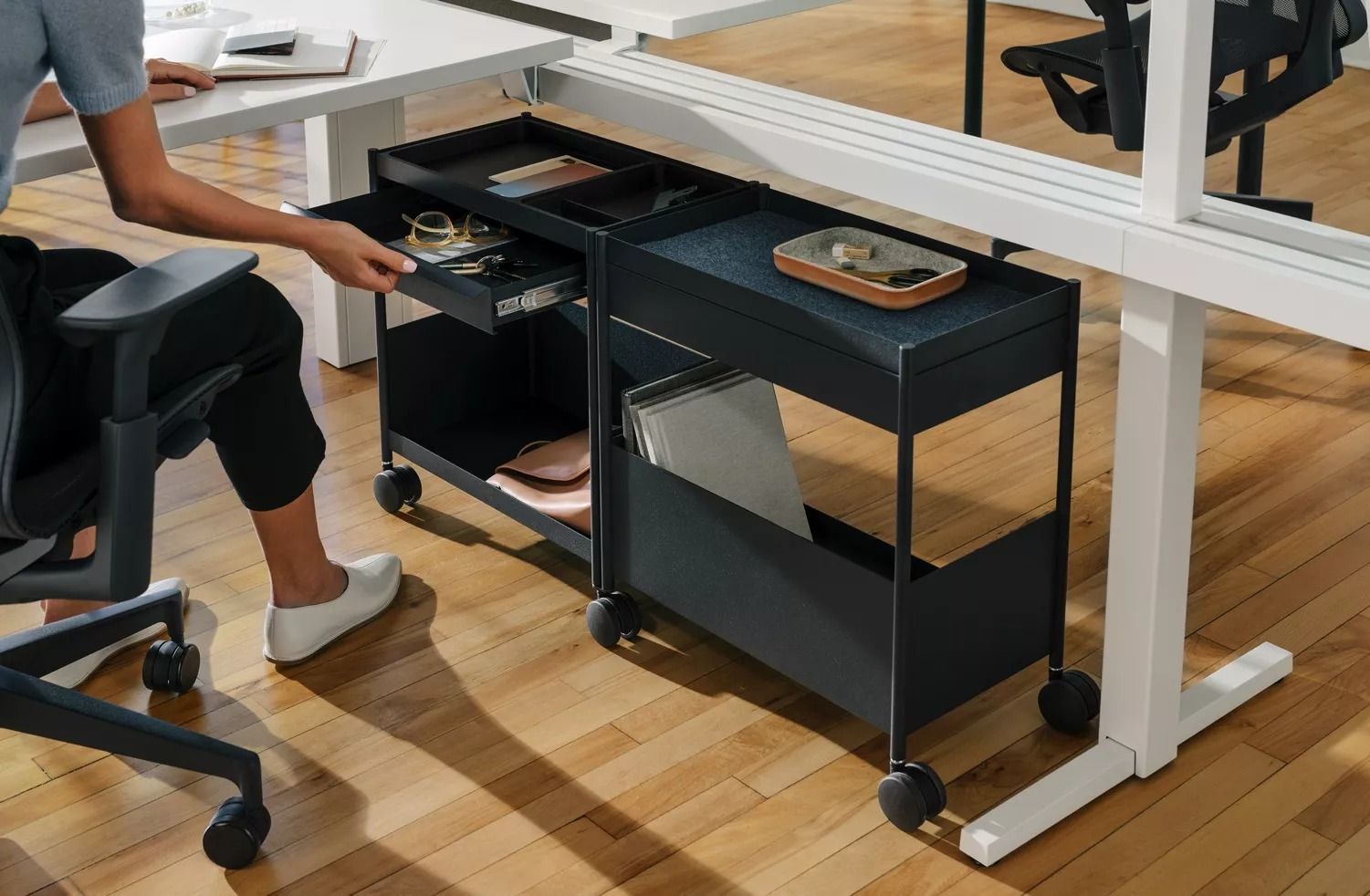
So what the company has designed is a whole bunch of separate, lightweight elements on wheels that can be moved around and reorganized at will.
"OE1 directly responds to how and where people want to work, encouraging a reexamination of traditional workplace design while allowing employees to build, test, and recreate their spaces," said Anderson. "By enabling people to experiment with space, employees will gain confidence as they can not only discover solutions needed in the now, but also adjust rapidly if needed."
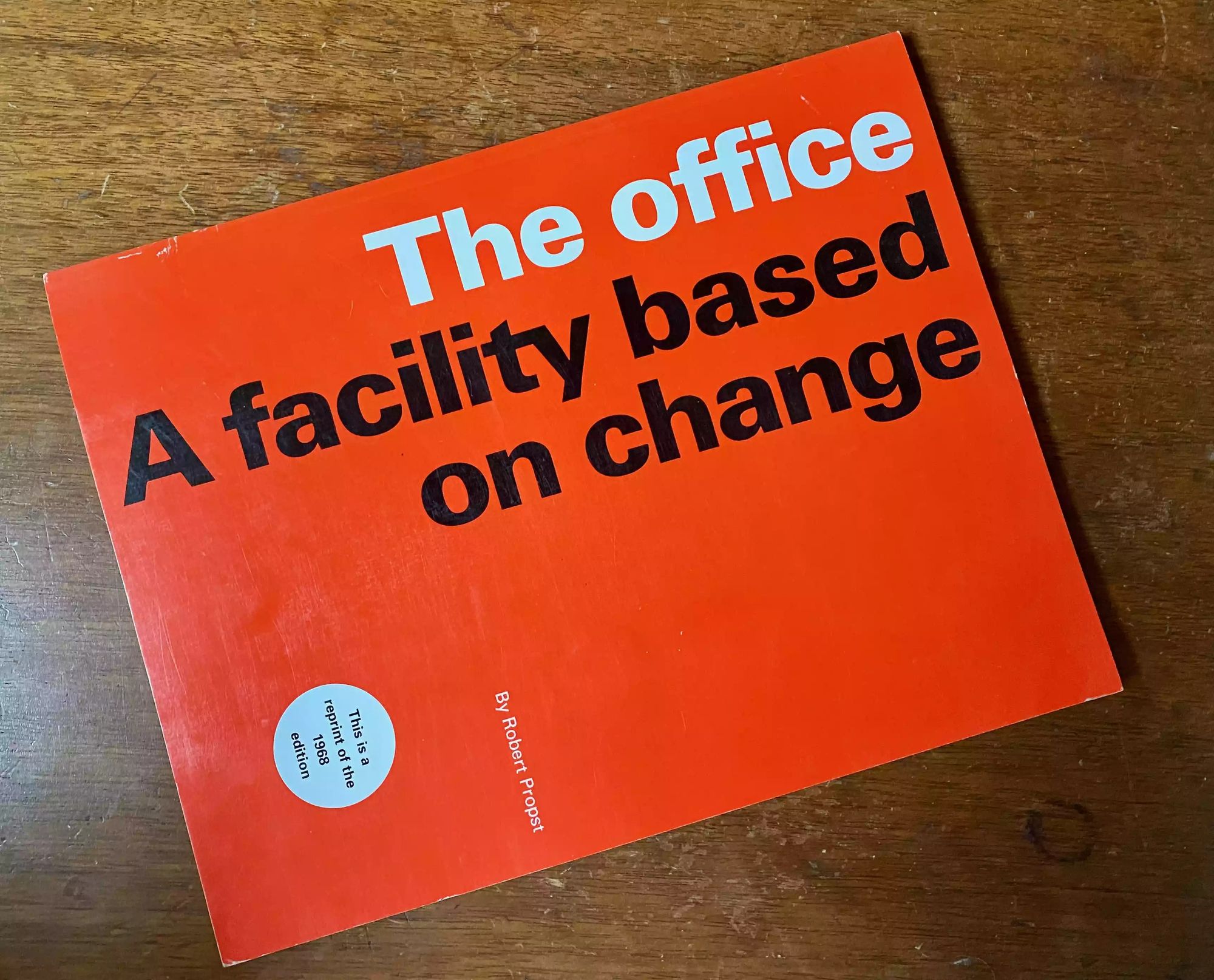
It sort of sounds like a book — The Office: A Facility Based on Change — written back in 1968 by Robert Propst, a research director at Herman Miller at the time of publication. Propst wrote about the need for flexibility and mobility:
"Curiously, it is the lack of mobility in our physical facilities that is the most stubborn laggard in our offices. A great many of our irritations stem from services and facilities that respond too slowly, or not at all, to our new objectives and values. It is our buildings, furnishings and services that have to be revisualized and revitalized."
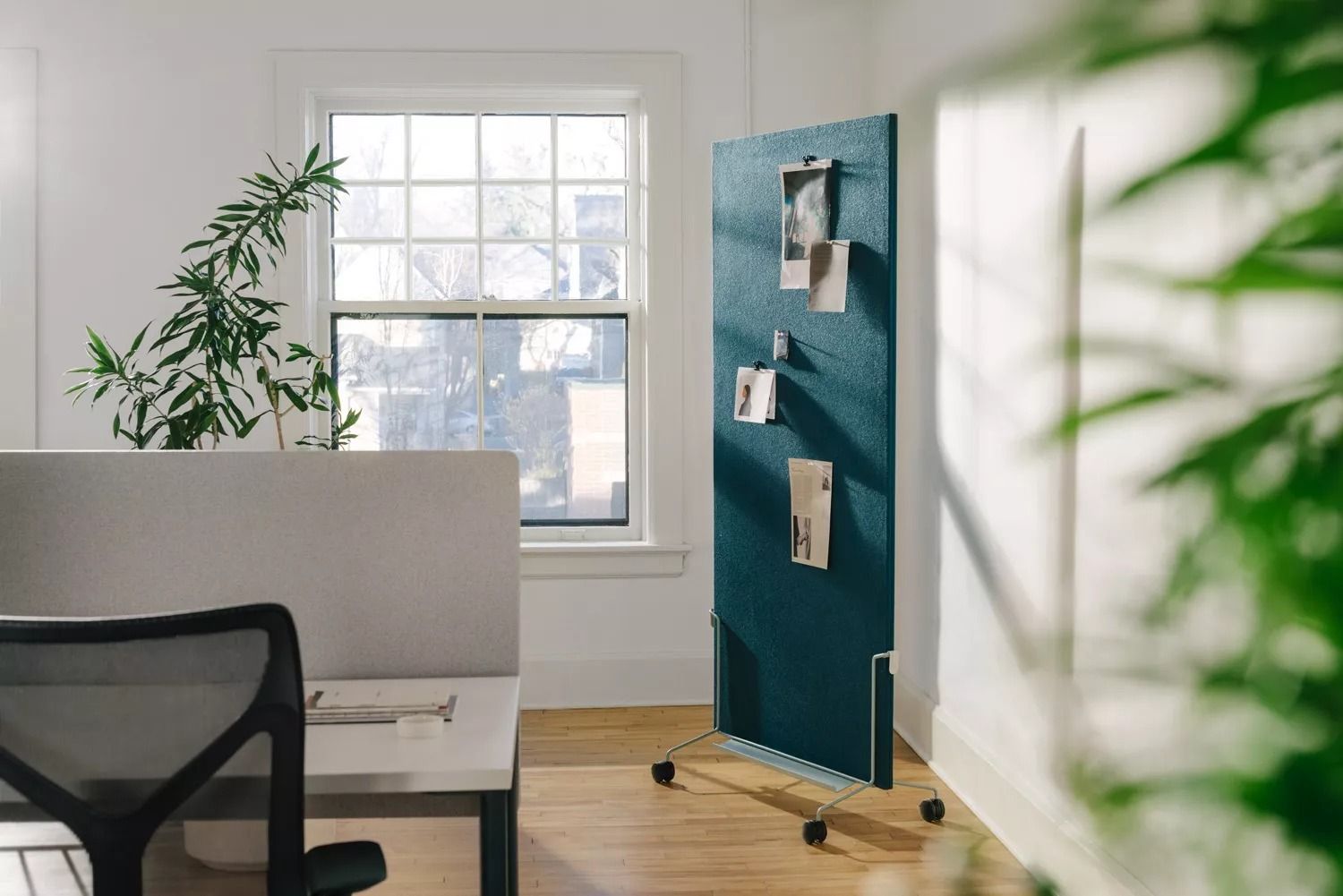
Or dematerialized. The most interesting thing about the OE1 system is how little there is — how all the components are light and separate. This only works because we are no longer tied down by fixed wiring and big monitors; everything is now moveable.
Designers Sam Hecht and Kim Colin of Industrial Facility, who created the OE1 system, wanted a line that is flexible.
“One thing we noticed is that day one, the furniture is installed—and day two, things needed to be changed,” Hecht said. “And when you zoom out to a macro view, you realize the exponential change within companies.”
Colin said it’s not just the amount of change, but the pace at which it happens.
“OE1 offers choice, is flexible, and can adapt so that individuals (not just organizations) get to experience these qualities directly,” said Colin.
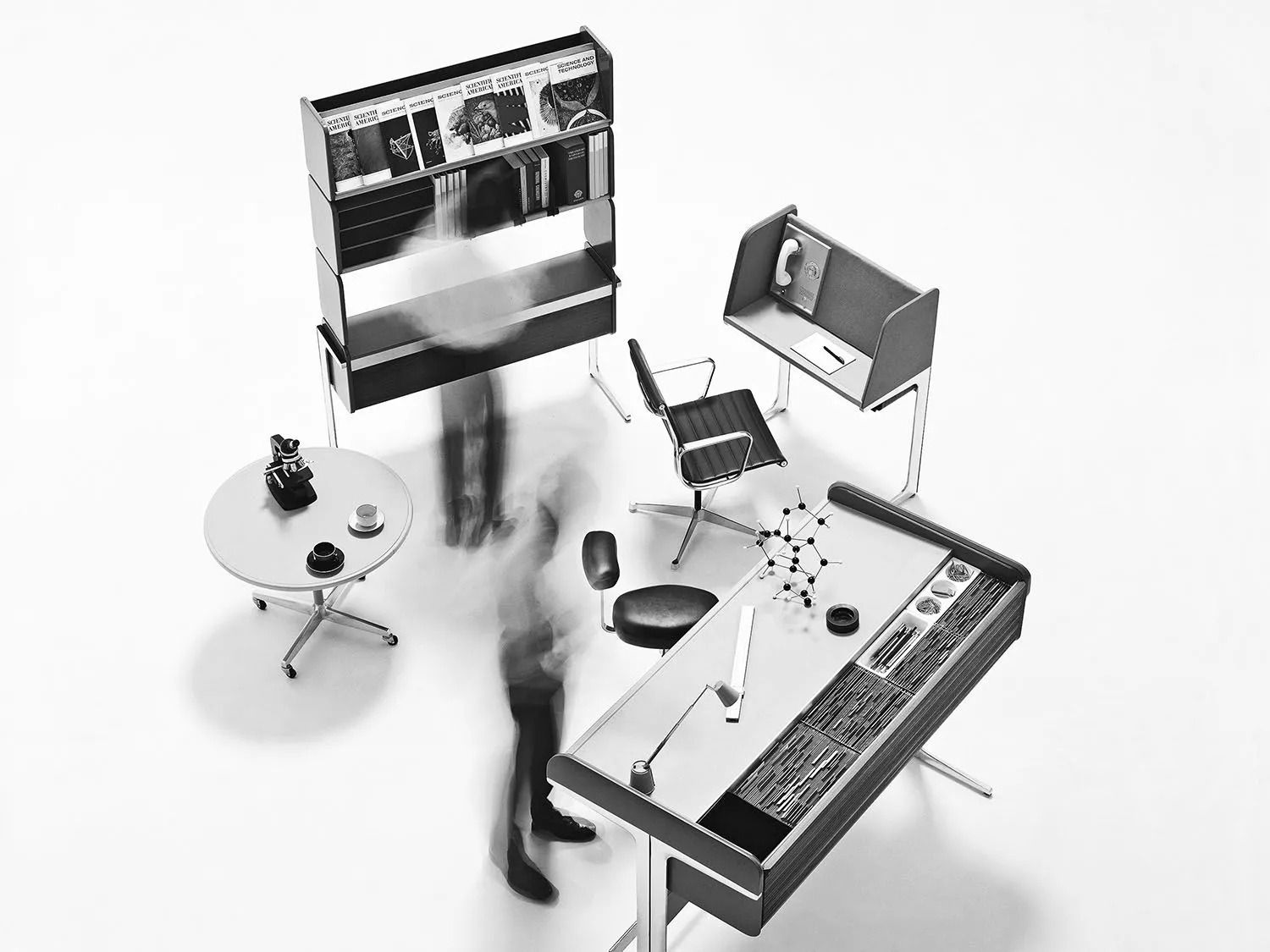
It's an un-system for an un-office that's not quite sure if it needs desks, phone booths, or meeting areas, and has pieces designed for each, much like what Propst and George Nelson designed for the Action Office furniture line 50 years ago.
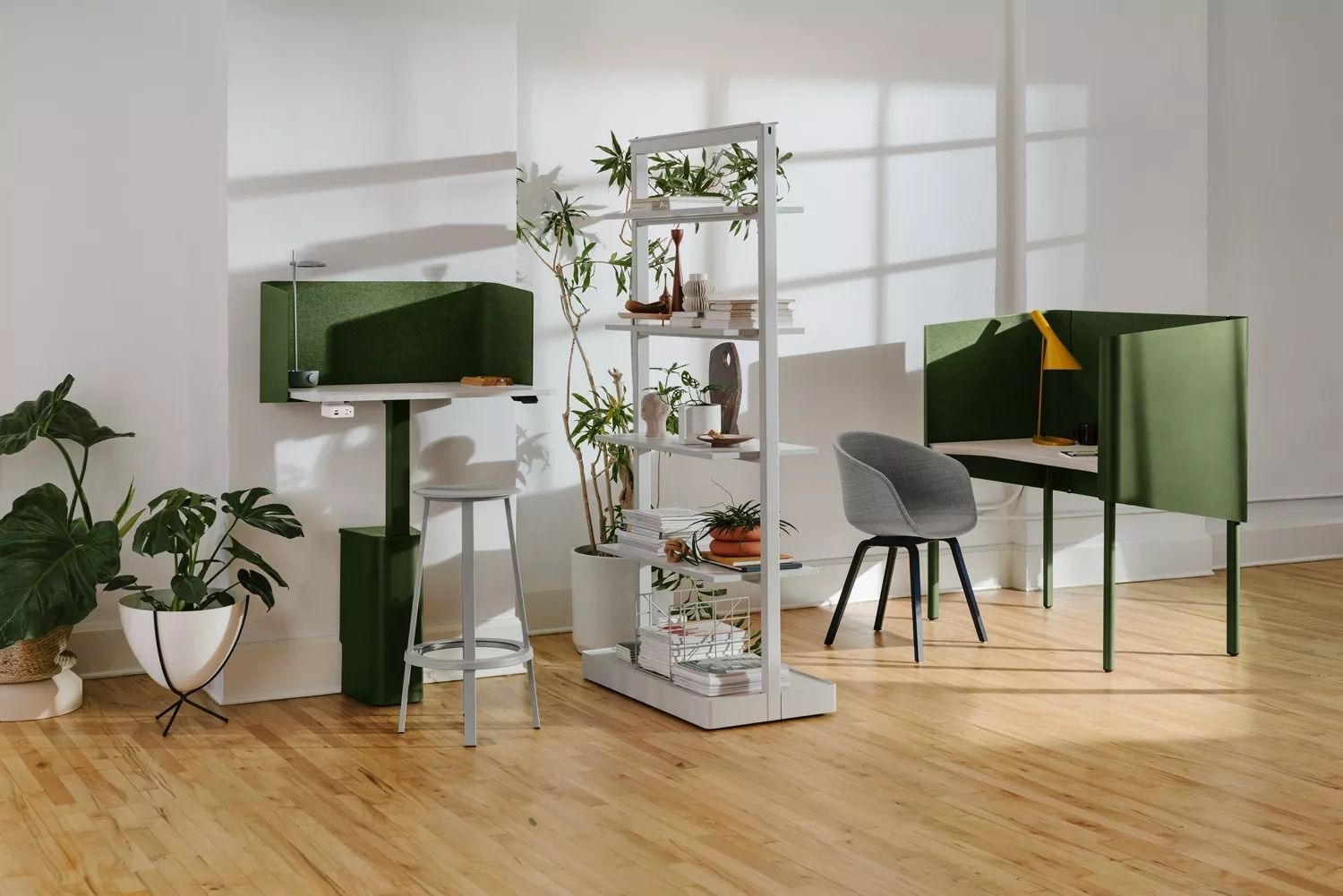
The fascinating thing about this system is how it is uncertainty made solid. "Above all, OE1 aims to give peace of mind that whatever comes (expected or unexpected) investments have been made in solutions that can quickly shift and adapt with minimal interruption," said the company.
In other words, nobody quite knows what the future of the office is yet — not even Herman Miller.

